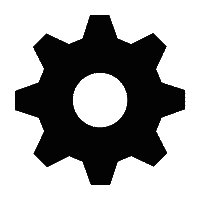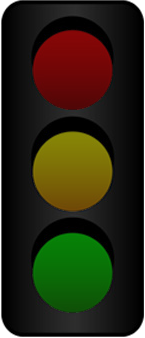
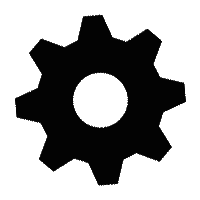







| Show partial land uses: L ft, R ft | |
| Show same as currently displayed | |
| Show full land uses | |
| Just ROW and any Setbacks |
|
||||||||||||||||||||

| Letter: Px/ft = Px, or inches | |
| Tabloid: Px/ft = Px, or inches | |
| Plotter: Px/ft = Px, or inches | |
| Custom: Px/ft = Px, or inches | |
Quick & Dirty Print Options | |










| Choose a best-fit cell then "Done" | For contexts that will maintain low residential densities and modest Suburban commercial, a focus on higher speed may be appropriate. | For areas with potential for General Urban and higher (T4-T6), ITE recommends slower streets with narrower lanes as per best practices for Boulevards, Avenues and Streets. |

| Here is how you defined your street: | |
| Context: | |
| Dominant Land Use: | |
| Type: | |
| Function: | |
| Truck/Bus: | |
| The Institute of Transportation Engineers recommends that function as in emerging Urban contexts | |
| An exception is made when a street has more than 5% extra large vehicles, where it may be appropriate for one or more lanes to be 12 feet. |
 |
|
|
||||||||||||||||||
|
|
|
||||||||||||||||||||||||||||||||||||||||||||||||||||||||

- Instructions:
- Copy to Same Project (default): Just click “Done” and all alternatives of selected street will be copied as a template for a new street.
- Copy/Move to Different Project: Select destination project (top right), then “Done.” Then login to that project to modify.
- Instructions:
- Copy to Same Street (default): Just click “Done” then modify the new copy.
- Copy/Move to Different Street, Same Project: Select the street you want in the bottom right box, “Done,” then modify.
- Copy/Move to Different Project: Select destination project (top box), then a destination street (bottom box).
| Street Name | |
| Description |


 (Drag 3+ to position 1 or 2 for display)
(Drag 3+ to position 1 or 2 for display)
Street Attributes 
|
|||
| Street Name | |||
| Description | |||
| Cross Section Type | |||
Left-Side Label  |
|||
| Right-Side Label | |||
Alternative Attributes  |
|||
| Alternative Description | |||
| Situation Type | |||
| Display Height, Manual | feet of available | ||
| Display Height, Auto | feet of available | ||

| Values and Priorities | |
| 1 - High Priority, 5 - Low Priority | |
| Vehicle Capacity | |
| Traffic Calming | |
| Safety Improvements | |
| Placemaking | |
| Transit Upgrades | |
| Pedestrian Improvements | |
| Bike Accommodations | |
| Crosswalk improvements | |
| On-street parking |


| Neighborhood Attributes | |||
| Development Context | |||
| Dev. Sub-Context | |||
| Dominant Land Use | |||
| Network Type (1-mile) | |||

| Operational Attributes | |||
| Functional Type | |||
| Thoroughfare Type | |||
| Average Daily Traffic | |||
| Large Trucks | |||
| Transit Service | |||
| Bike Facilities | |||
| Traffic Mgt. Plans | |||

|
Left Building
|
Left Setbacks
|
Walkway
|
Landscape
|
Furniture & Landscape
|
Curbside
|
Parking
|
Bike Lane
|
Transit Only Lane
|
Travel Lanes
|
|
|
|
|
|
|
|
|
|
|
|
|
|
|
|
|
|
|
|
|
|
|
|
Ft. |
Ft. |
Ft. |
Ft. |
Ft. |
Ft. |
Ft. |
Ft. |
Ft. |
Ft. |
|
Median
|
|||||||
|
|
|||||||
|
|
|||||||
|
Ft. |
|||||||
|
Travel Lanes
|
Transit Only Lane
|
Bike Lane
|
Parking
|
Curbside
|
Furniture & Landscape
|
Landscape
|
Walkway
|
Right Setbacks
|
Right Building
|
|
|
|
|
|
|
|
|
|
|
|
|
|
|
|
|
|
|
|
|
|
|
|
Ft. |
Ft. |
Ft. |
Ft. |
Ft. |
Ft. |
Ft. |
Ft. |
Ft. |
Ft. |
|
Current ROW Width:
(
Left =
Center =
Right =
) Left setback: Right setback: |
Cancel
|
| To change ID#, click and drag to new position |
|
Done
|
Type up to 2048 characters here to explain this cross-section ( of )

|
Save and Close |
|
1
|
|
|
|
|
|
|
2
|
|
|
|
|
|
Do you want to save this street? | |
Save this street when I login or register. |
|
This is just a test street that I see no need to keep beyond this session. |
|
Click  to return to the Control Center.
to return to the Control Center.
Click  to learn about the main cross section design window.
to learn about the main cross section design window.
Click My Street to manage scenarios
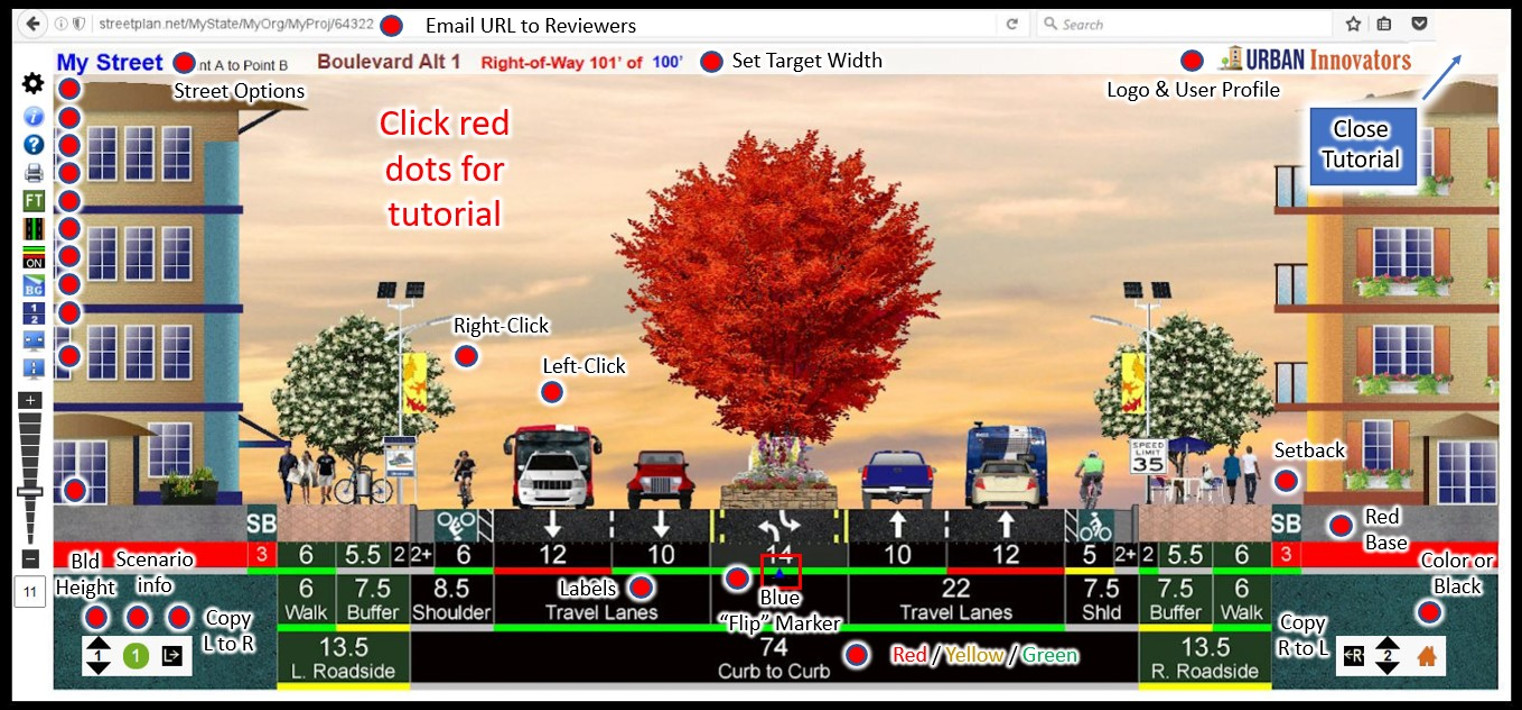
Miles
|
Assumes segment is: 0.25 mi. long, 11.0-ft wide, and... (Arterial , New Asphalt , New Street) |
|
| *Street Type -> |
|
|
|
|
|---|---|---|---|---|
| *Surface Type -> |
|
|
|
|
| **Project Type -> |
|
|
|
|
| Pavement? |
|
|
|
NA
|
| Base Course? |
|
|
NA
|
NA
|
| Granular Borrow? |
|
|
NA
|
NA
|
|
|
||||
*Tab 2, Thickness: This tab shows typical thickness for each layer, which varies by street type and material type.
**Tab 3, $Installed: This shows the installation price per square foot of materials, which depends on Tab 2 (thickness) and Tab 4 (material price)
Project type check boxes: New Street assumes you need to first remove native soil then install borrow, base, and pavement. If your soil is soft or clay, you will need borrow. If it is already very hard (sand, gravel, and rocks), borrow may not be needed. A total rebuild may or may not need all the above. Check what you think should define each project type.
|
Material Thickness Assumption (inches) for Vehicle Lane and Shoulders |
| Material Position | Material Type | Arterial | Collector | Local |
|---|---|---|---|---|
| Top Layer, or | Asphalt | 6 | 4 | 3 |
| Top Layer, or | Concrete | 8 | 6 | 5 |
| Top Layer, and | Pavers / Stamped Concrete. | 8 | 6 | 5 |
| Middle Layer | Base | 10 | 8 | 6 |
| Bottom Layer | Borrow | 12 | 10 | 8 |
| Soil Removal | 30 | 24 | 19 |
Notes: Base = Untreated Base Coarse (UTBC); Borrow = Granular Borrow; Soil Removal is the sum of pavement chosen, base and borrow. Paver thickness assumes a sandy underlay.
|
Material Installation Cost Assumption ($/SqFt) *Base = Untreated base Coarse (UTBC); Borrow = Granular Borrow |
| Material | Arterial | Collector | Local | Factor | Arterial | Collector | Local |
|---|---|---|---|---|---|---|---|
| Asphalt | $3.80 | $2.53 | $1.90 | Factored | Factored | Factored | |
| Concrete | $5.68 | $4.26 | $3.55 | Factored | Factored | Factored | |
| Pavers | $6.91 | $5.19 | $4.32 | Factored | Factored | Factored | |
| Base* | $2.22 | $1.78 | $1.33 | Factored | Factored | Factored | |
| Borrow* | $2.41 | $2.01 | $1.60 | Factored | Factored | Factored | |
| Soil Removal | $3.24 | $2.59 | $2.05 | Factored | Factored | Factored |
|
Note: Values above represent commonly installed cost based on prices in the Intermountain West. Use factors if you believe your area/situation is higher or lower than this. |
|
|
Note: $/SF is calculated from bulk prices ($/ton or $/cuyd), and also from the depth of the material, which varies by roadway type. Click "Edit Bulk Values" to see bulk assumptions and edit so that the $/SF values above will change. See assumed thicknesses on 2: Thickness. |
|
Material Installation Cost Assumption ($/Ton or $/Cuyd) *Base = Untreated Base Coarse (UTBC); Borrow = Granular Borrow |
Apply these values to all Alternatives
|
| Material | $/ton | $/cuyd | Factor | $/ton | $/cuyd |
|---|---|---|---|---|---|
| Asphalt | $120 | $240 | |||
| Concrete | Factored | Factored | |||
| Pavers | Factored | Factored | |||
| Base* | Factored | Factored | |||
| Borrow* | Factored | Factored | |||
| Soil Removal | Factored | Factored |
|
Note: Values above represent commonly installed cost based on prices in the Intermountain West. Use factors if you believe your area/situation is higher or lower than this. |
|
|
Note: $/SF is calculated from bulk prices ($/ton or $/cuyd), and also from the depth of the material, which varies by roadway type. Click "Edit Bulk Values" to see bulk assumptions and edit so that the $/SF values above will change. See assume thicknesses here. |
|
Cost of Median: 0.25 mi. long, 11.0-ft wide, where street is... (Arterial, New Asphalt , New Street) |
For cost estimation, check the median styles that most closely match what will be included in your project. Also estimate the percentage of the overall median footprint that each type will occupy. |
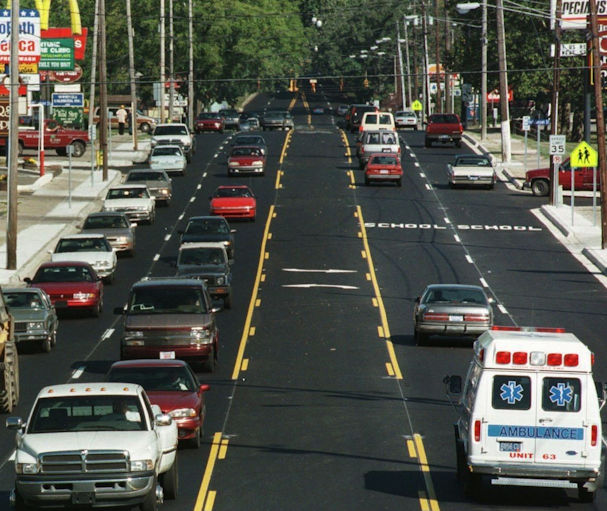
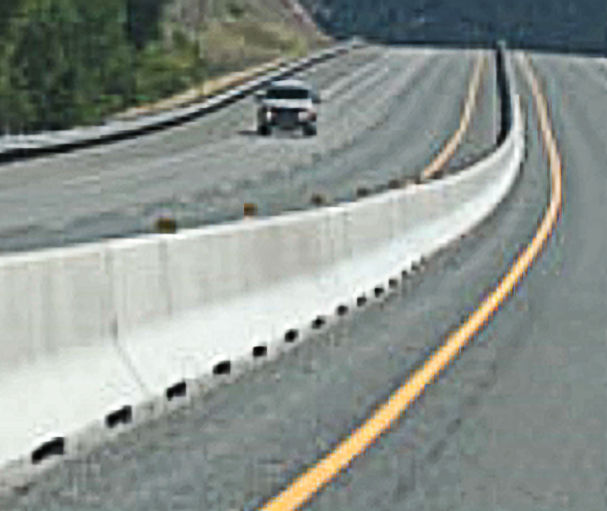
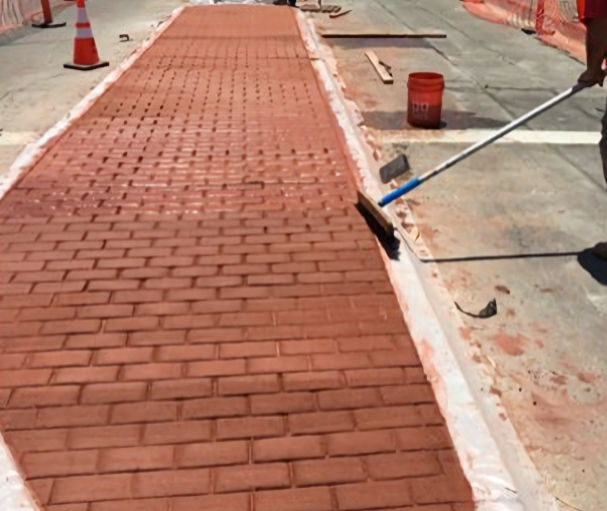
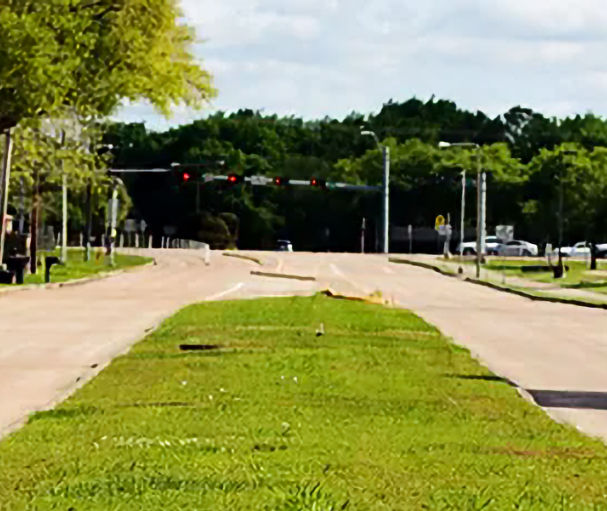
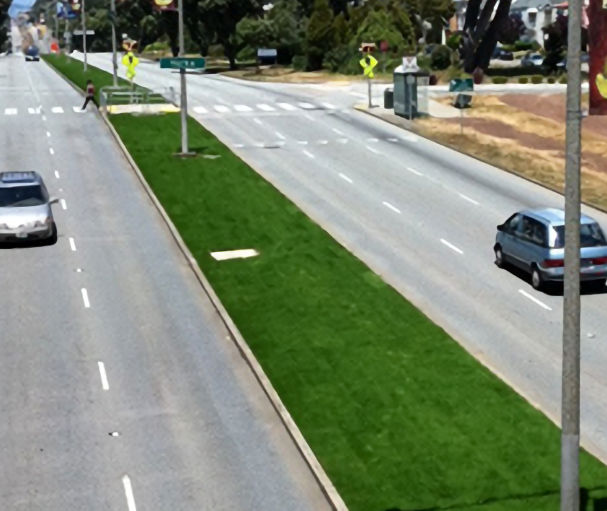
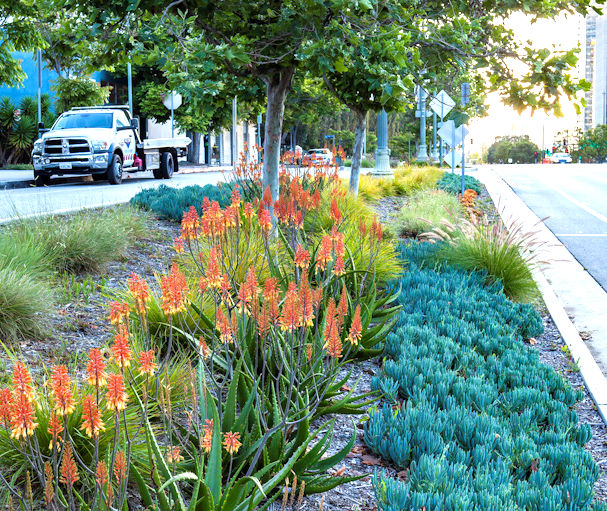
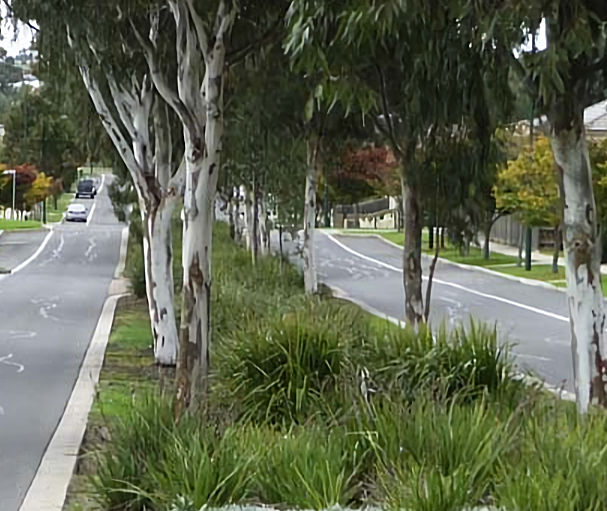
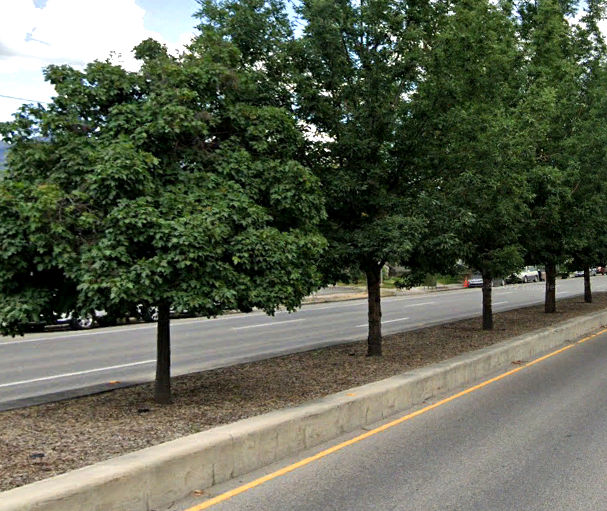
Note : Cost also assumes road base and excavation. Costs do not account for annual maintenance
|
Cost of Gutter / Barrier: 0.25 mi. long, 2.5-ft wide |
|
Cost Calculation
- 0.25 miles * 5280 ft / mile = 1320 Linear Feet.
- 1320 feet * 2.5 feet wide = 3,300 SqFt
- 3,300 SqFt * $14.80 / SF = $49,000
|
Cost of Sign/Light Zone 0.25 mi. long, 2.5-ft wide |
|


FYI: The Sign/Light zone contains a surface material (concrete, pavers, grass, etc.). It also typically contains streetlights and info signs.
Light + Sign Cost Calculation:
- 0.25 miles * 5280 ft/mile = 1320 Linear Feet.
- 1320 feet / 120 ft spacing = 11 Pole Units.
- 11 Pole Units * $3000 / unit = $33000 for lights
- $33000 * .1 (random signs, etc.) = $3000 for signs
- Total = $33000 lights + $3000 misc = $36000
Material Cost Calculation:
- 0.25 miles * 5280 ft/mile = 1320 Linear Feet.
- 1320 feet * 2.5 ft wide = 3300 SqFt.
- 3300 SqFt * $7.00 / SqFt = $23000 for Surface Materials
Material Cost Calculation:
- $36000 Lights & Misc + $23000 Materials = $59,0000
|
Cost of Bike Lane and/or NEV path: 0.25 mi. long, 6-ft wide Select the closest match to your vision. |
|
|
|
$ SF values based on 2023 prices in Utah. Use factor to adjust up or down.
Factor:
|
||
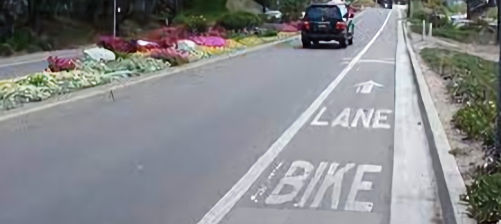
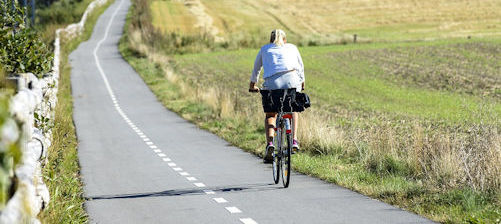
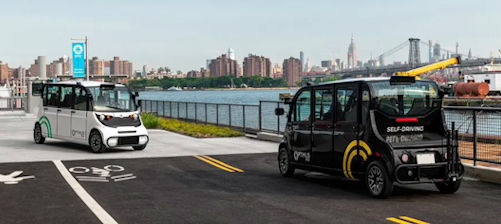
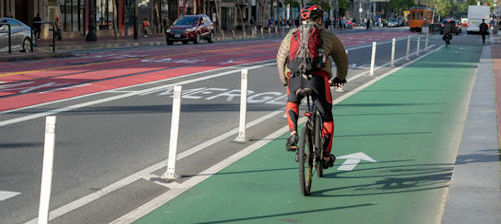
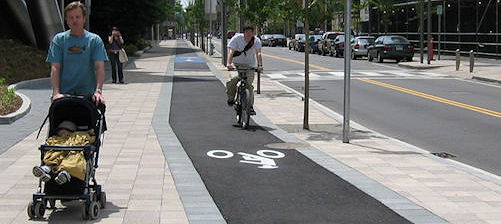
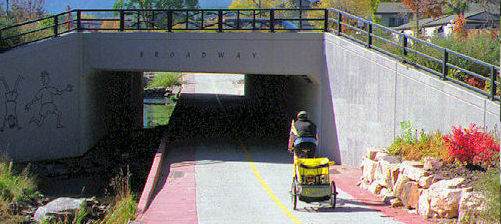
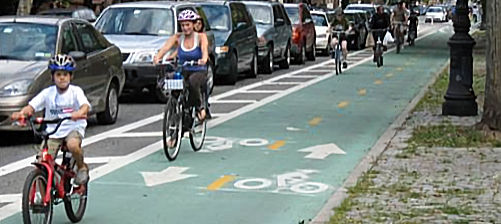
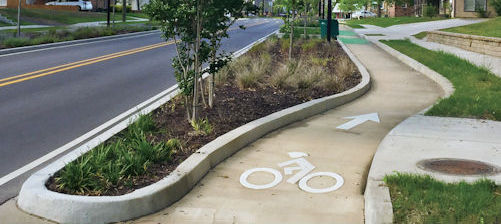
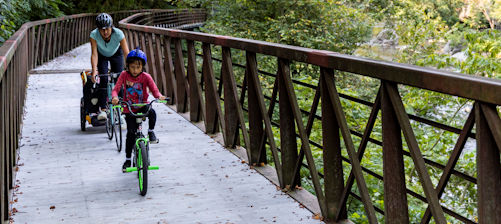
|
Cost of Utilities for street segment that is: 0.25 mi. long and... (Arterial, New Asphalt, Total Rebuild) |
Calc: $49k = $1611/LnFt * 5280 Ft/mi * 0.25mi |
| Already There or Not Needed | Add as part of New Street | Add or Upgrade with Retrofit | Cost per Linear Foot | Factor | Final Cost per Linear Foot | |
|---|---|---|---|---|---|---|
| Culinary Water |
|
|
|
$168 | $168 | |
| Fire Hydrants |
|
|
|
$50 | $50 | |
| Sanitary Sewer |
|
|
|
$199 | $199 | |
| Electricity (Buried) |
|
|
|
$408 | $408 | |
| Electricity (Poles) |
|
|
|
$228 | $228 | |
| Storm Drain |
|
|
|
$335 | $335 | |
| Secondary Water |
|
|
|
$168 | $168 | |
| Natural Gas |
|
|
|
$144 | $144 | |
| Communications |
|
|
|
$84 | $84 | |
| Traffic Signals |
|
|
|
$55 | $55 | |
| Total of All | $1,600 | $1,600 |
Instruction: Select situation for each. Default $/LnFt based on 2023 prices in Utah. Use factor to adjust up or down depending on your probable costs relative to Utah. If your project will only replace say 50% of something, set factor = .5.
For cost estimating, enter the length over which this cross-section is valid. Default is 1.0 miles (i.e., cost per mile). If not 1.0 miles, then change for a sketch estimate of actual cost.
|
Cost of Walkway 0.25 mi. long, 6-ft wide |
|

Material:

Walkway Cost Calculation:
- 0.25 miles * 5280 ft/mile = 1320 Linear Feet.
- 1320 feet * 6.0 feet wide = 3300 SqFt.
- 3300 SqFt * $7.00 / SqFt = $23000 for Surface Materials
*Base Factor accounts for installation and compaction of granular base under the walkway.
**Region Factor helps you raise or lower the default $/SF if the cost of installed material in your region is higher or lower than what in shown.
|
Cost of Buffer Zone: 0.25 mi. long, 6.0 -ft wide |
|
Current Streetscape Selection:



Choose an increasingly artistic investment scale that most closely matches your intent.
| Streetscape Quality | Cost per Linear Foot | $/SF Base |
$/SF Factor |
|
|---|---|---|---|---|
|
Suburban 1: Simple grass or gravel. Haphazard trees and random maintenance expectations. |
||||
|
Suburban 2: Asphalt, concrete, stamped concrete. Some flowers or bushes. Haphazard trees and random maintenance expectations. |
||||
|
Urban 1: Grass or Xeriscape with some flowers or bushes. More uniform tree situation, but not great due to poor soil and maintenance. |
||||
|
Urban 2: Pavers, uniform street trees in decent "structural soil". Benches, bike racks, flower beds increasingly common. |
||||
|
Urban 3: Similar, but trees planted in Silva cells or root trenches with loose organic soil to maximize canopy size and health. More artwork. |
*Region factor helps you raise or lower the default $/SF if the cost of installed material in your region is higher or lower than what is shown.
- 0.25 miles * 5280 ft / mile = 1320 Linear Feet.
- 1320 feet * 6.0 feet wide = 7920 SqFt
- 7920 SqFt * $9240.00 / SqFt = $18,400
|
Cost of Setback: 0.25 mi. long, 3.0-ft wide |
|
Note: A "Setback" is usually a privately owned space, often reserved for future expansion, and thereby must have only parking, signs, or landscaping (no significant buildings). It likely has zero cost to the government.
If this back will have a government funded cost, you may change the original zero value to some other $/SqFt that you think best represent the probable level of investment.
- 0.25 miles * 5280 ft / mile = 1320 Linear Feet.
- 1320 feet * 6.0 feet wide = 7920 SqFt
- 7920 SqFt * $9240.00 / SqFt = $18,400

